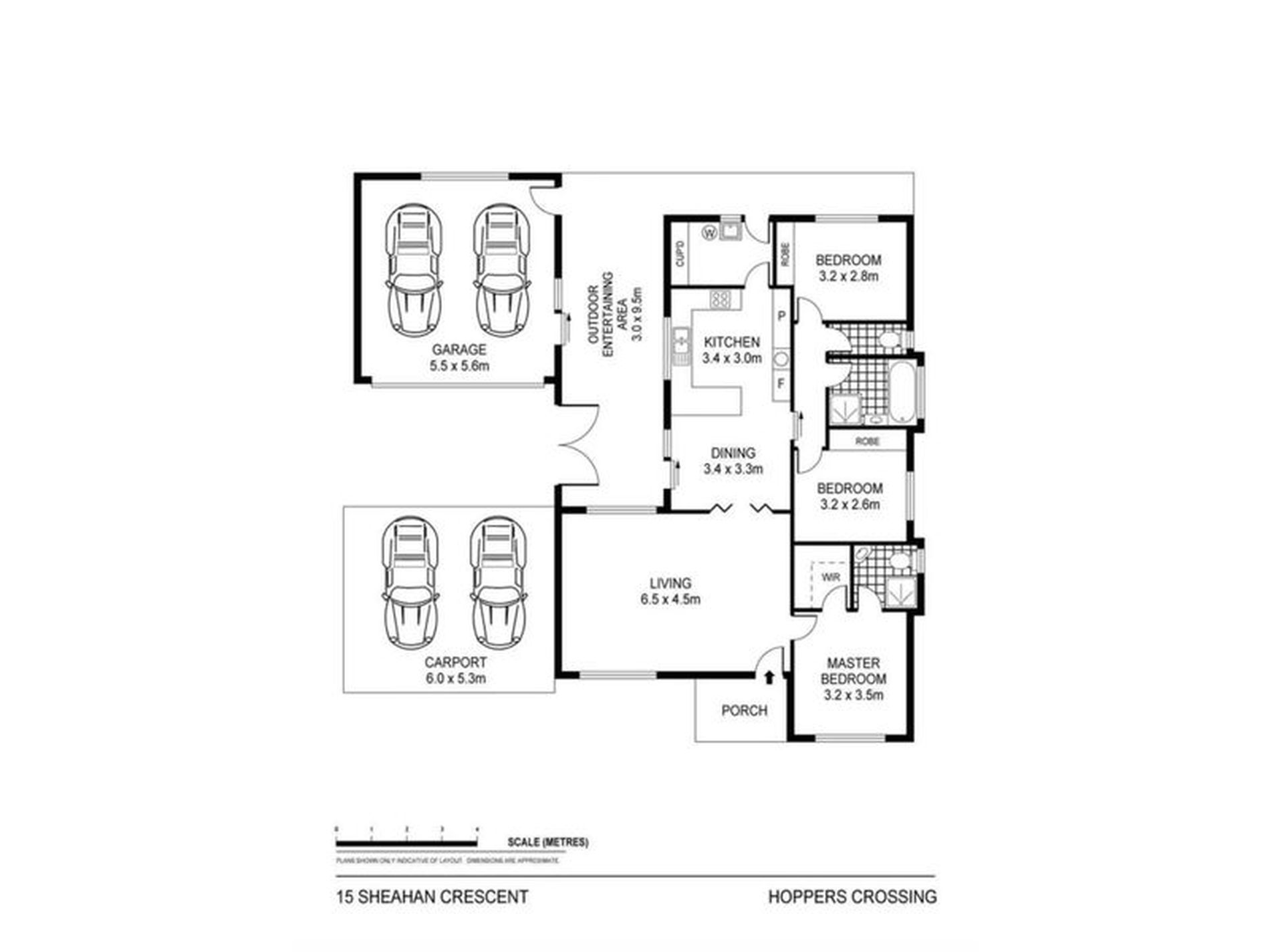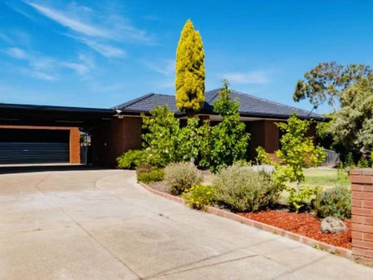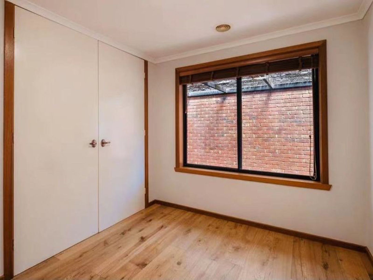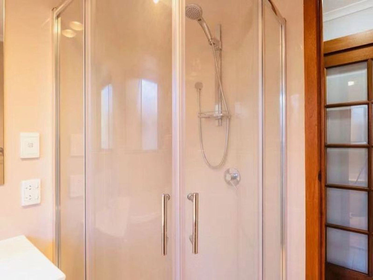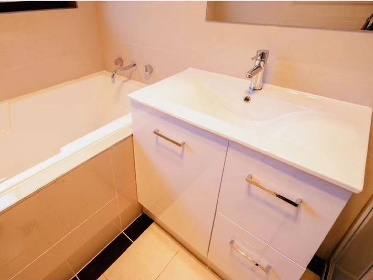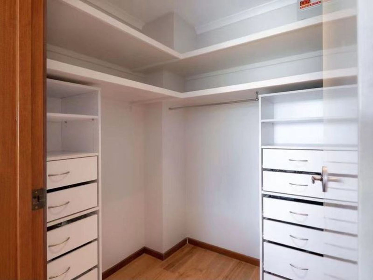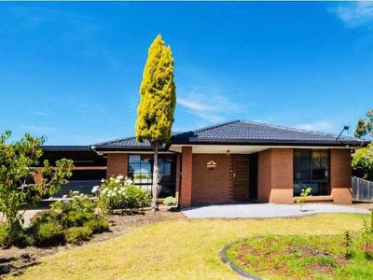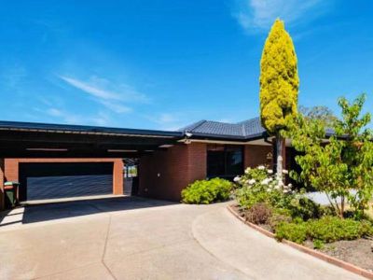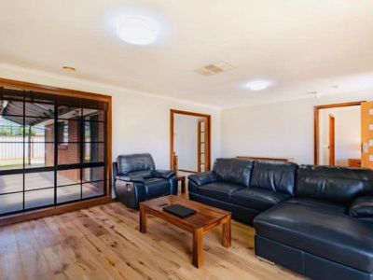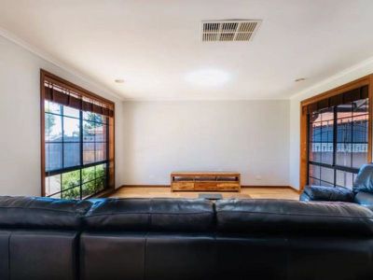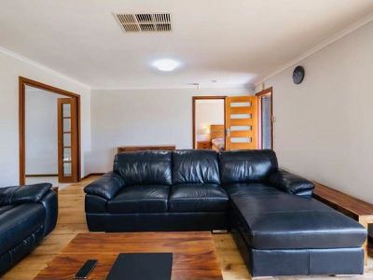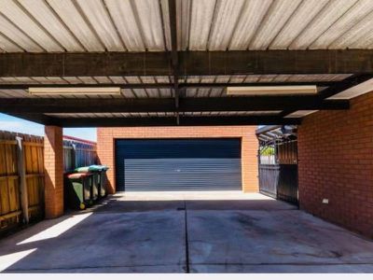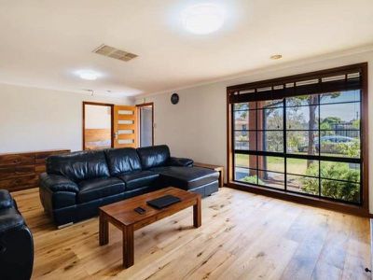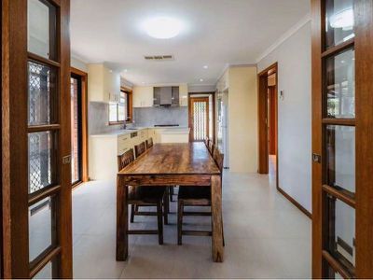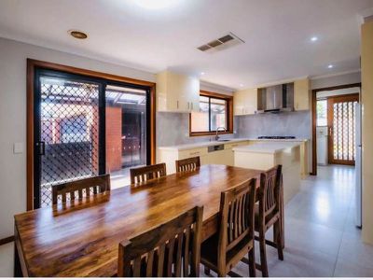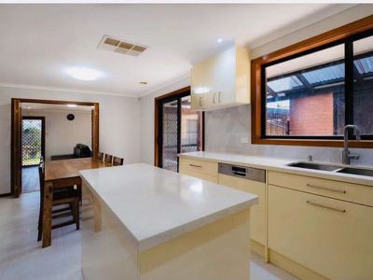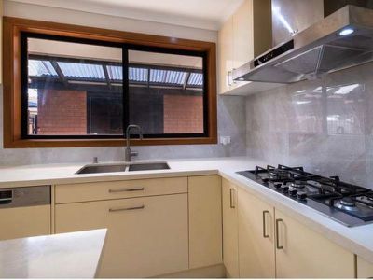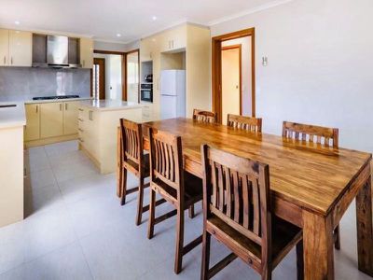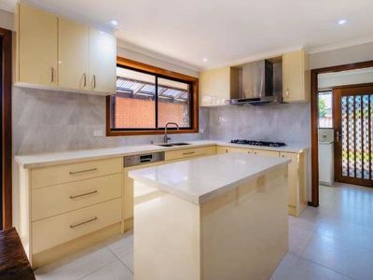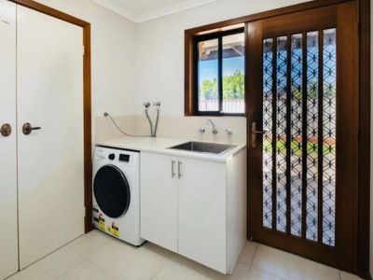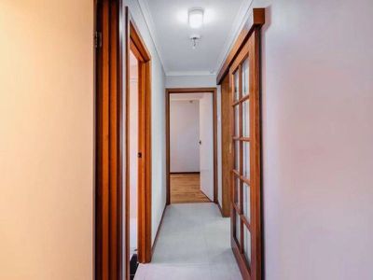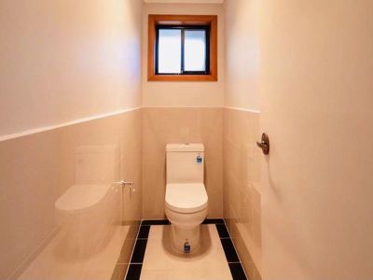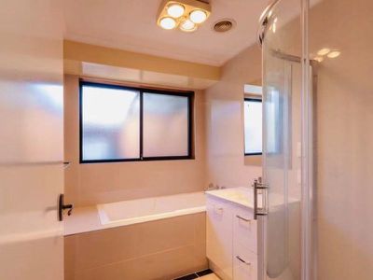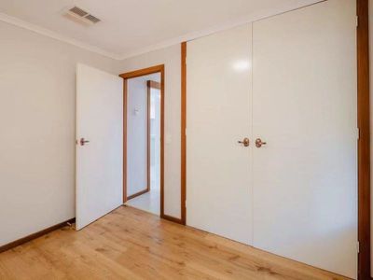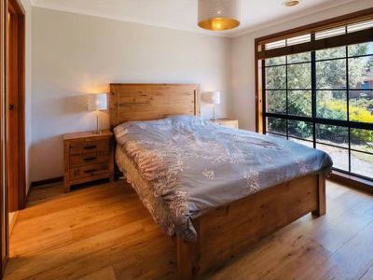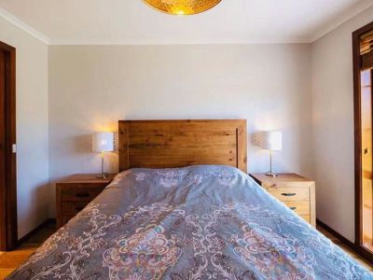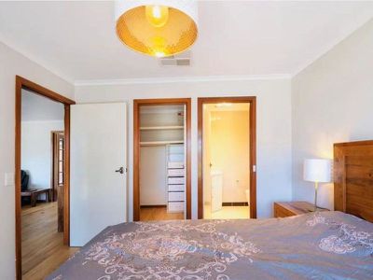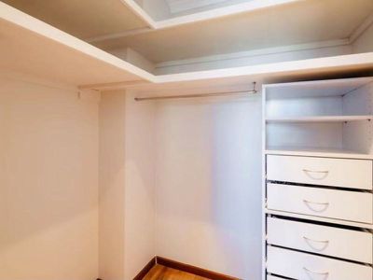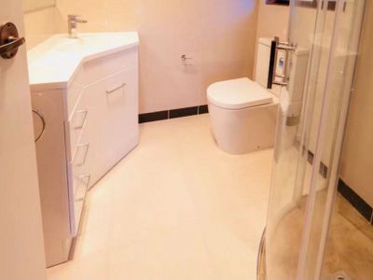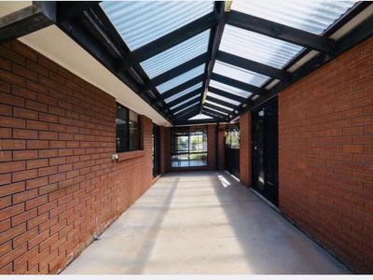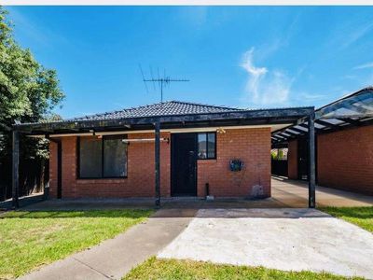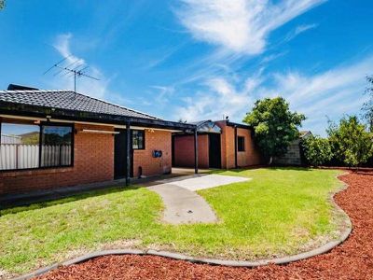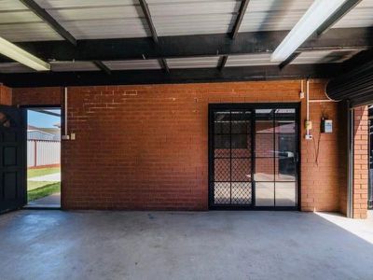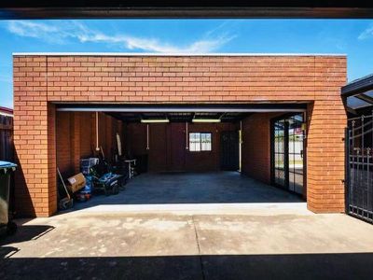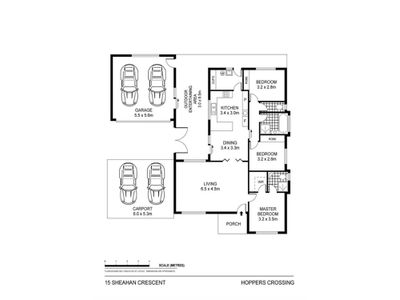8 Estate Agents is proud to showcase 15 Sheahan Crescent, Hoppers Crossing.
Situated on a generous north facing 581m2 block, this property is an amazing opportunity to enter the property market with complete confidence. Benefits from close proximity to Hoppers Crossing Secondary College (550m approx), Mossfiel Children's Centre (750m approx), Mossfiel Primary School (550m approx), Pacific Werribee Shopping Centre (2.1km approx) and only a short distance to Hoppers Crossing Train Station (1.8km approx).
The natural light filled home provides a well-designed floorplan offering 3 bedrooms (master with ensuite and walk-in-robe / family bedrooms with built-in-robes), separate family bathroom, open plan kitchen and meals with bi fold doors to the light filled living area. Entertain in the undercover outdoor area which adjoins the rear double garage and additional double carport.
Additional features:
Renovated kitchen with brand new tiles and stone benchtop and stone island bench
Renovated bathrooms
Spacious living room
Easy maintained front and back yard
Ducted heating system
Evaporative cooling
Low maintenance front yard and backyard garden
For more details, please contact Sophie Li on 0425453097 (English-Chinese) or Kim Le on 0477107879 (English-Vietnamese
(PHOTO ID REQUIRED AT ALL INSPECTIONS)
Please see the below link for an up-to-date copy of the Due Diligence Check List:
http://www.consumer.vic.gov.au/duediligencechecklist
DISCLAIMER: All stated dimensions are approximate only. Particulars given are for general information only and do not constitute any representation on the part of the vendor or agent.



