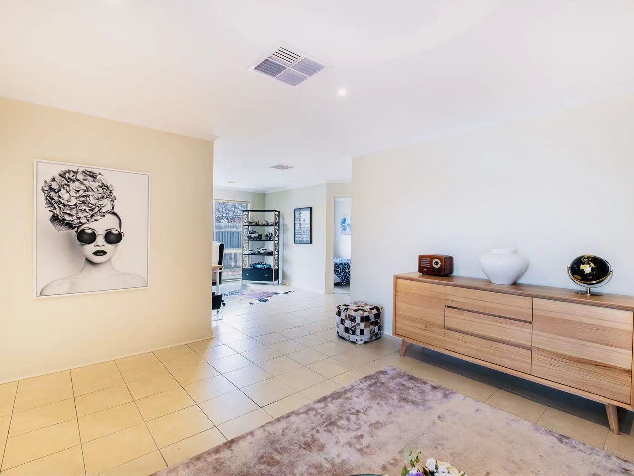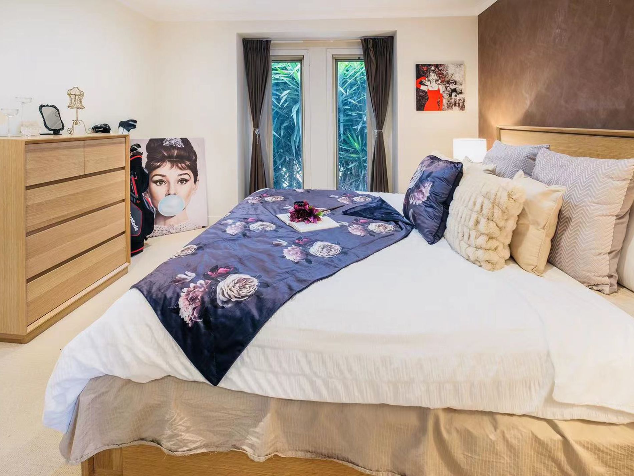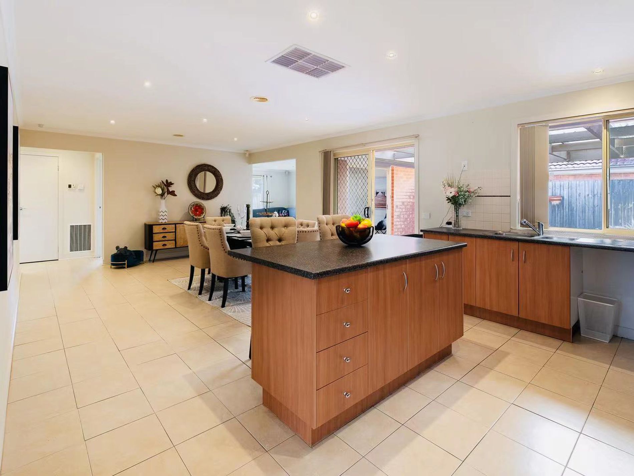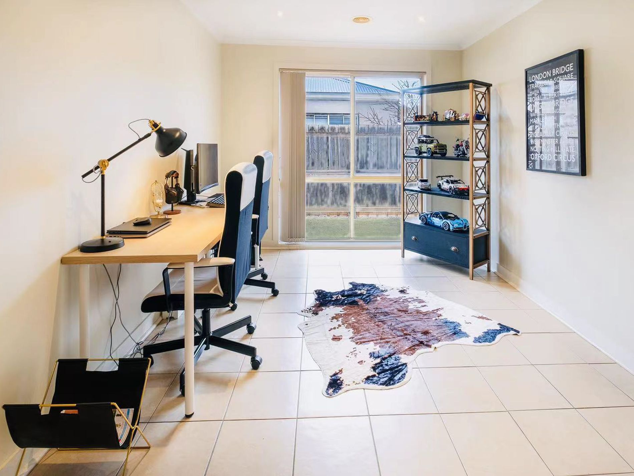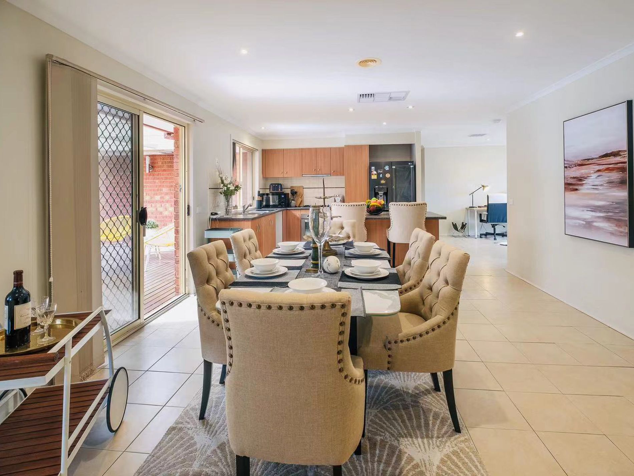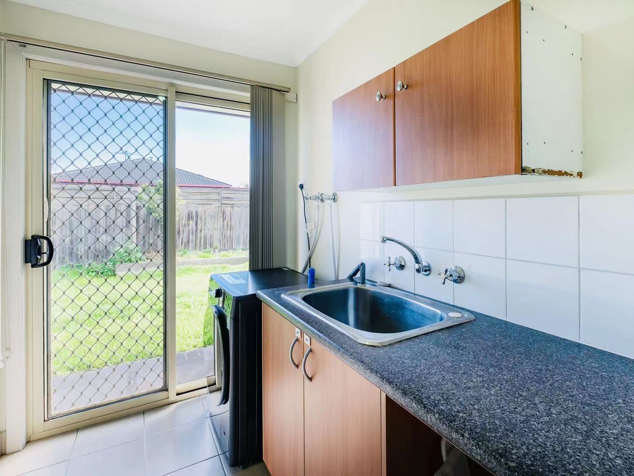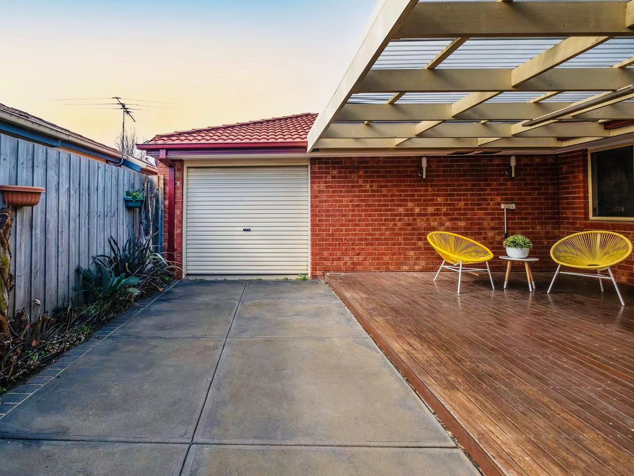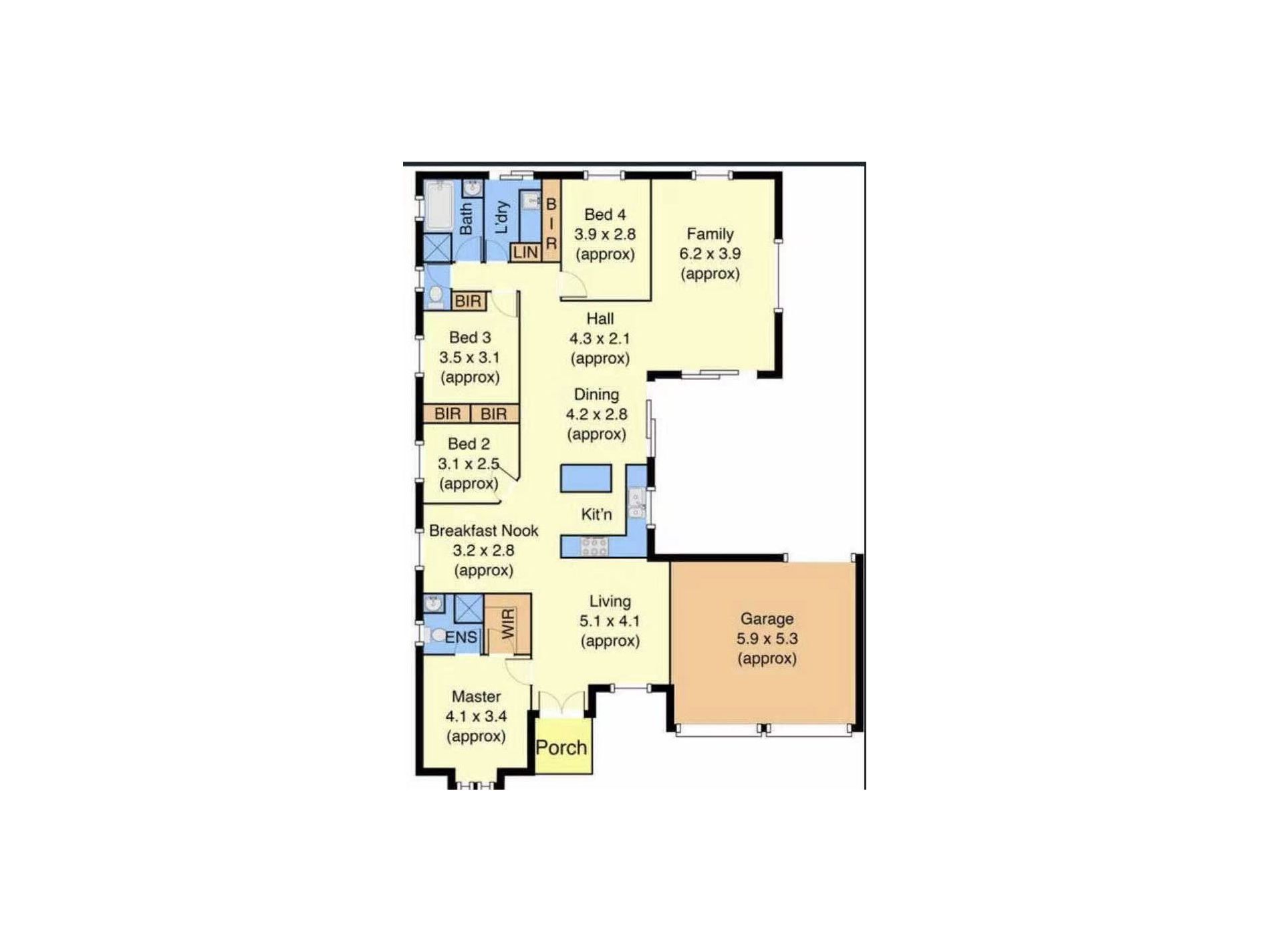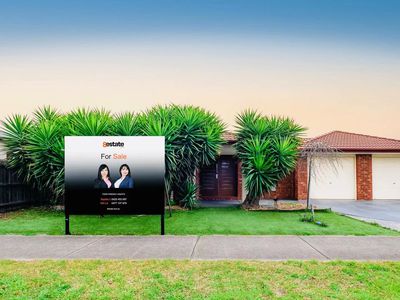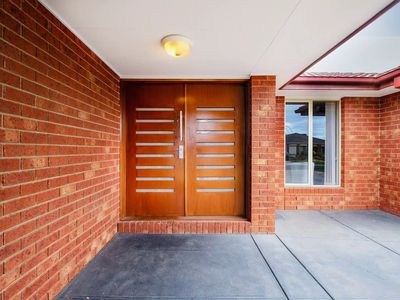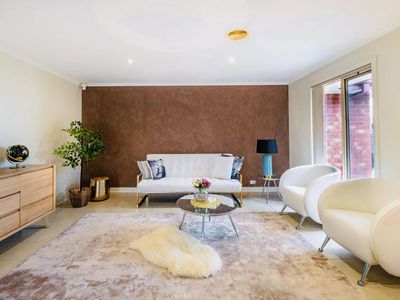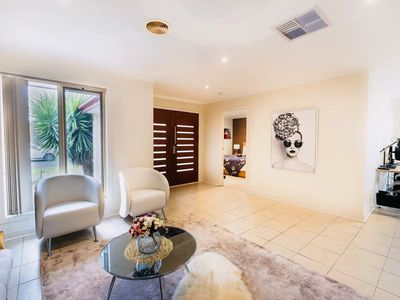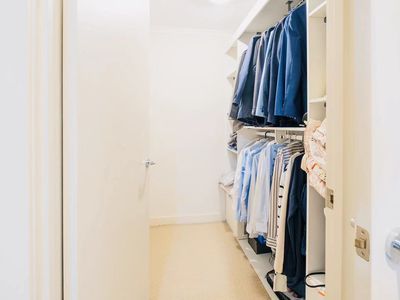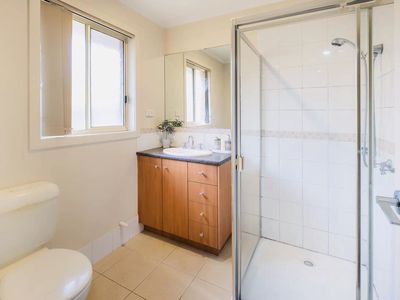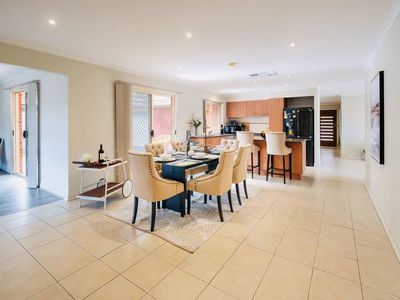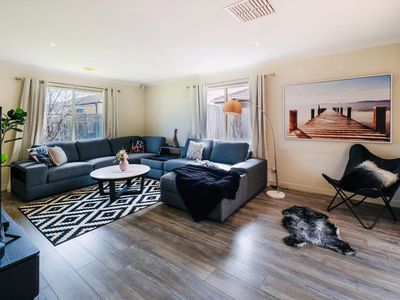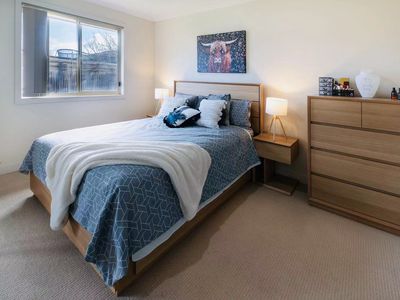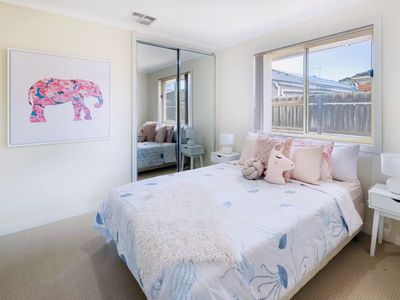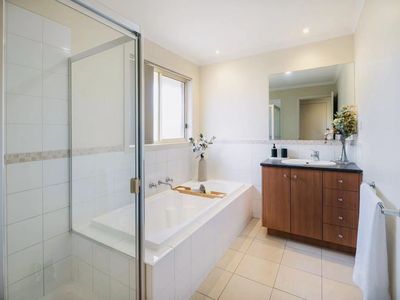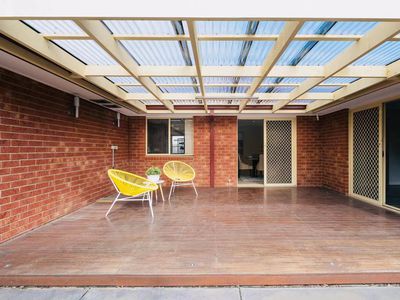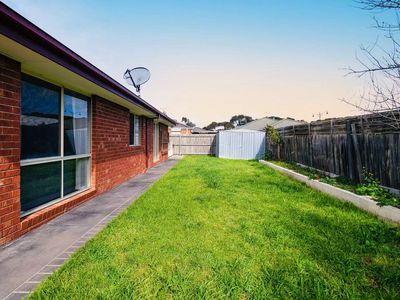PRIVATE INSPECTION IS AVAILABLE BY APPOINTMENT
PLS CALL SOPHIE LI 0425453097 /KIM LE 0477107879 REGISTER
This property is open for inspection. In accordance with Victorian Government requirements, only fully vaccinated people will be able to attend any open for inspections or auctions held for this property.
8 Estate Agents proudly presents this brilliant opportunity to own this stylish 4 bedroom in a highly sought out pocket of Tarneit.
A home that will leave you breathless with its sesational design and luxurious location is this wonderful family home boasting grand size and highly sought - after quality fittings. Positioned just perfectly amongst large and fun filled parklands, schools, popular tennis courts and not to mention, the Tarneit train station and Tarneit central shopping centre is only approx. 1.0 km away!
Set in a thriving new growth area with infrastructure and fantastic amenity improving each day it's no wander this property will get you excited. Comprising four large bedrooms, large contemporary kitchen overlooking the tremendous open plan of large family living, adjacent meals, under roofline alfresco area and incredible extra living room! Appointments include high ceilings throughout, gas ducted heating, evaporative cooling, neat concrete pathways, unrestricted side vehicle access, updated LED lighting, easy maintained landscaping and an oversized double remote garage with internal access. Set in the illustrious 'Seasons estate' amongst quality homes, tremendous streetscape and a magnificently high quality tranquil court location, be sure to feast your eyes on this beautiful showstopper sitting on over 576m2 of land!
Displaying warm neutral tones throughout, its well-designed floorplan, you will appreciate the luxury of raised ceilings throughout. The master offers a huge deluxe WIR, ensuite with stone bench double vanity and oversized shower and rest 2 bedrooms with walk in robes and are served with common bathroom.
The open plan kitchen with signature stone benchtop island overlooks the living and dining areas while the walk-in pantry offers storage and bench space to excite the entertainer. A segregate formal lounge at front offers you space and comfort. Well maintained backyard with decking is perfect for all year around entertainment.
Comprising of the following features:
• 4 spacious bedrooms
• Master bedroom offers walk in robe and full ensuite with quality fittings
• Open plan kitchen which includes first class 900mm stainless steel appliances, Gas cook top
• The kitchen is located perfectly to incorporate meals and family zone which leads out to an outdoor area making it large enough for all year round entertaining your family and friends
• Central bathroom quality fittings
• Features include heating, Downlights, High ceilings, High Doors, Dishwasher
• Easy maintained landscaped front and back yard
Enjoy the peaceful lifestyle you have been looking for with the added bonus of a convenient location
- Walking distance to Tarneit Central Shopping Center, Tarneit Station.
- Few steps to Tarneit Skatepark, Baden Powell College, Kindergarten
- Located next to all your upcoming future amenities, public transport, western highway and walking tracks/reserves/parklands, this outstanding home is unquestionably something you would be proud to call home.
Virtual inspection will be provided during mentioned inspection time
For more details, please contact Sophie Li on 0491888091 (English-Chinese)
Kim Le on 0477107879 (English-Vietnamese)
DISCLAIMER: All stated dimensions are approximate only. Particulars given are for general information only and do not constitute any representation on the part of the vendor or agent.
Please see the below link for an up-to-date copy of the Due Diligence Check List:
www.consumer.vic.gov.au/duediligencechecklist



