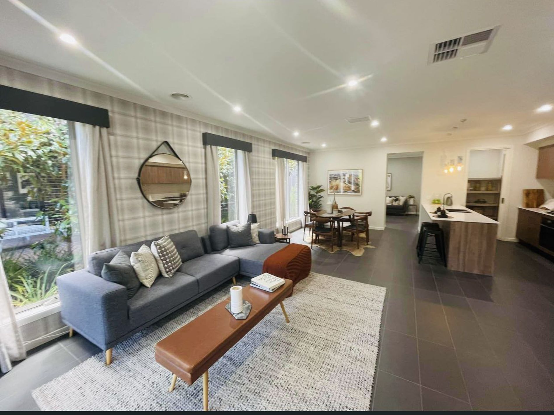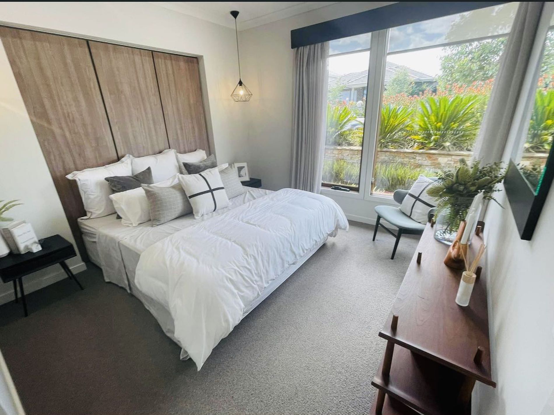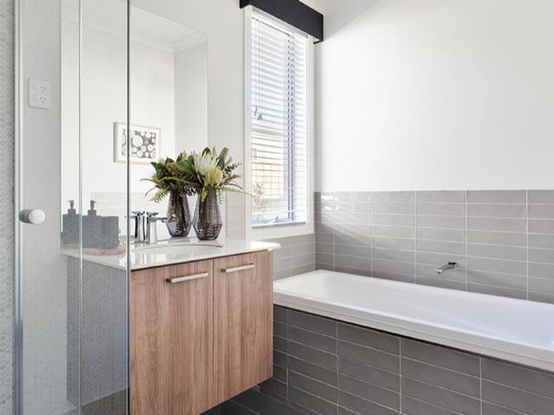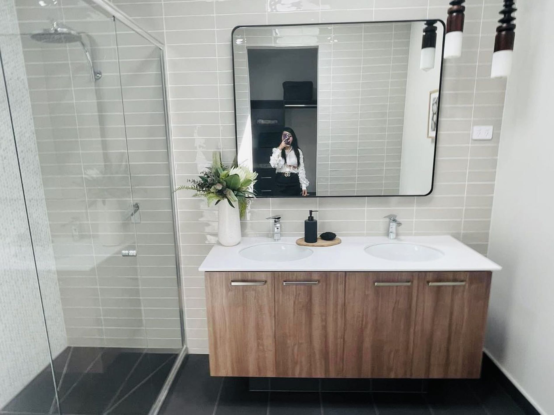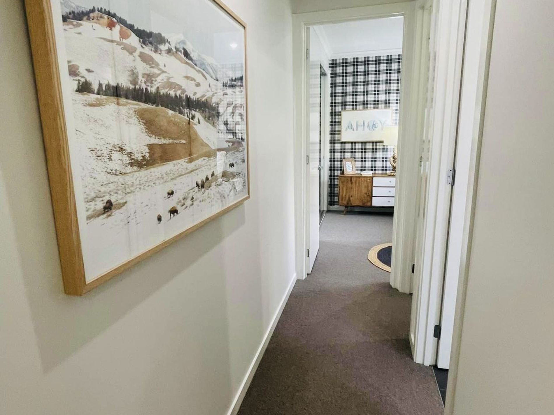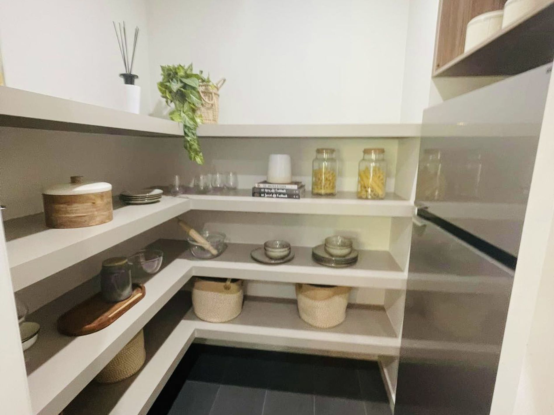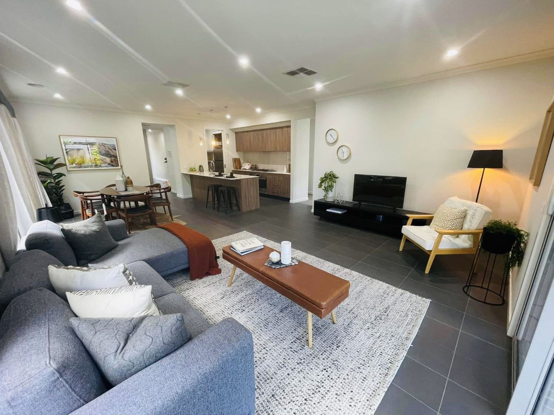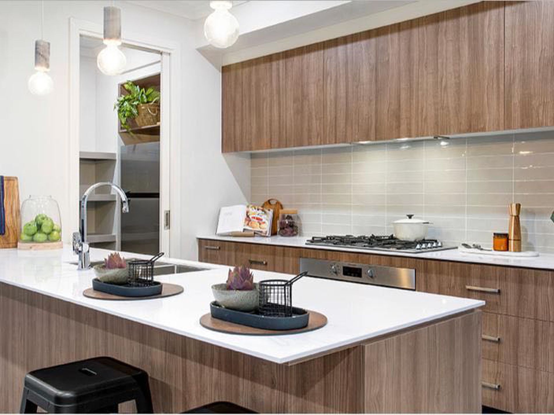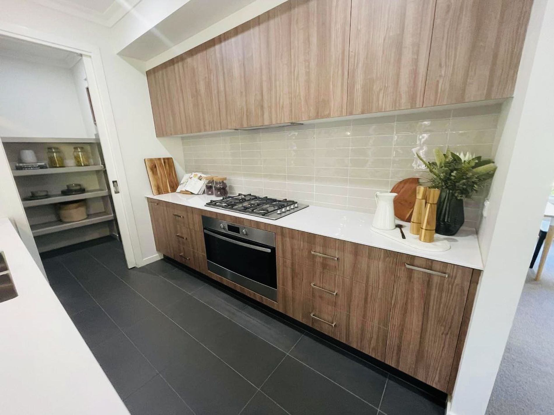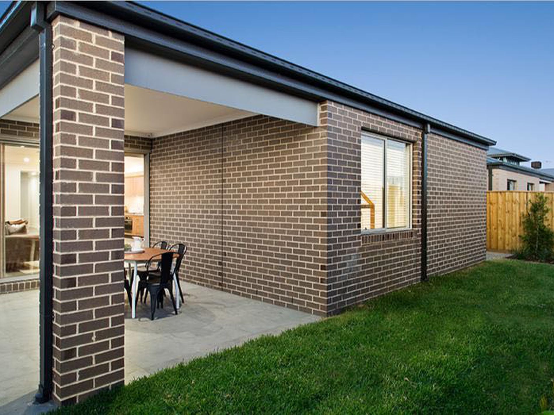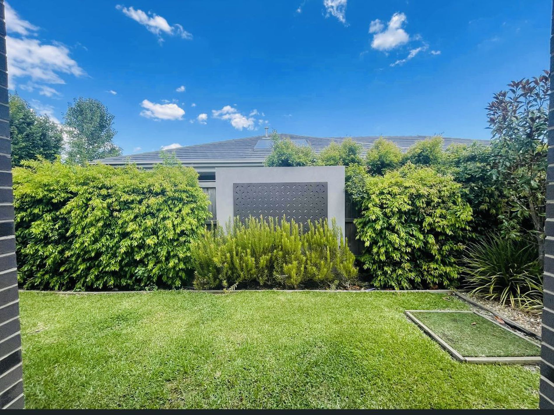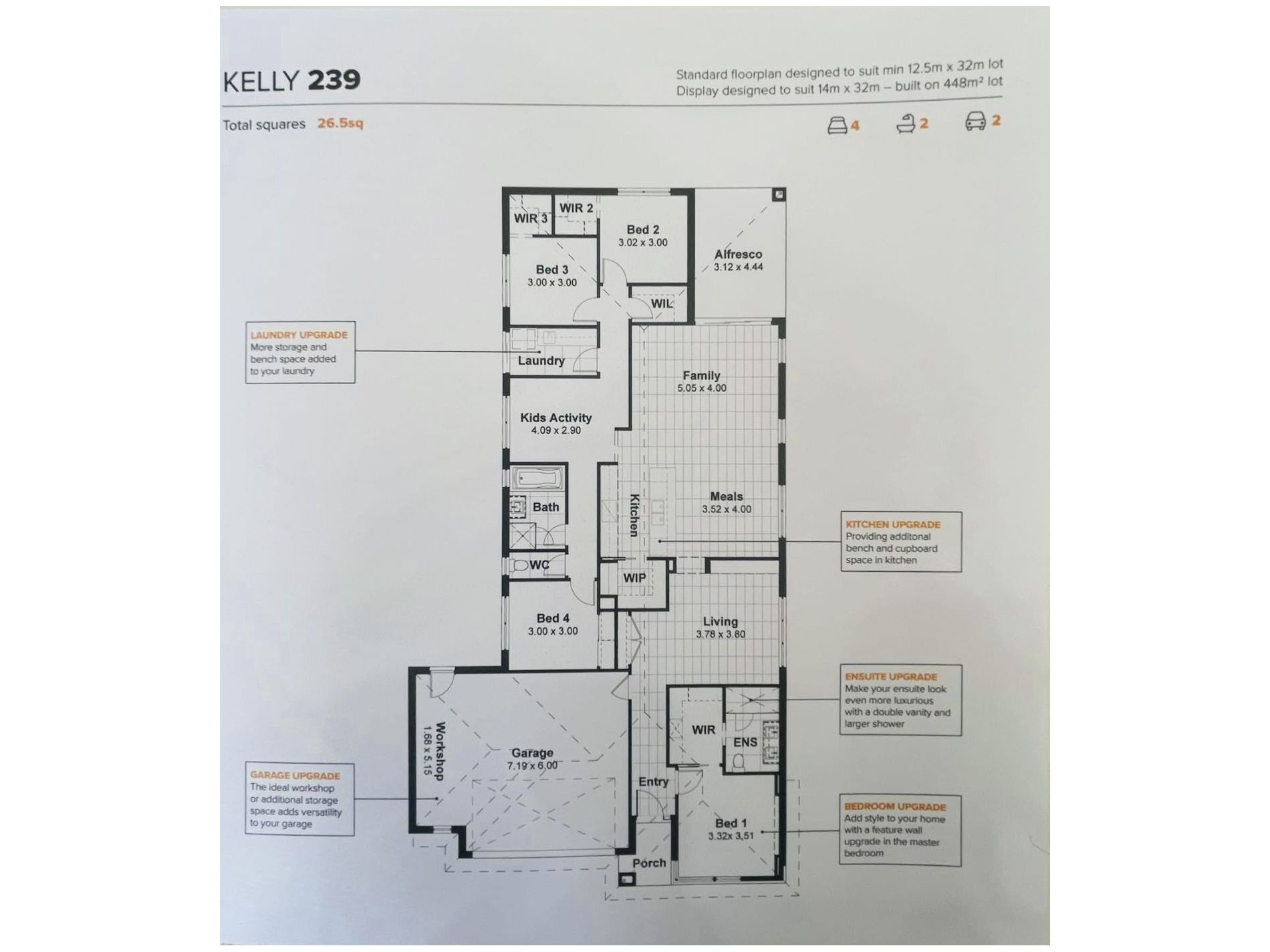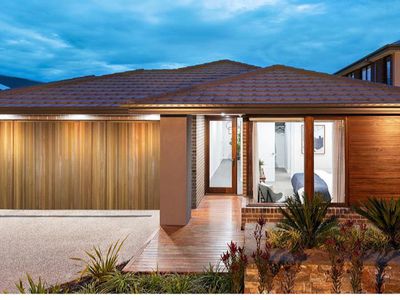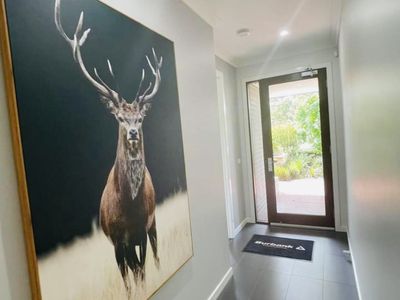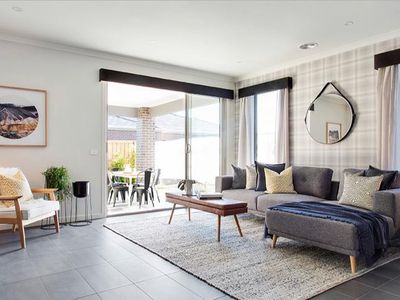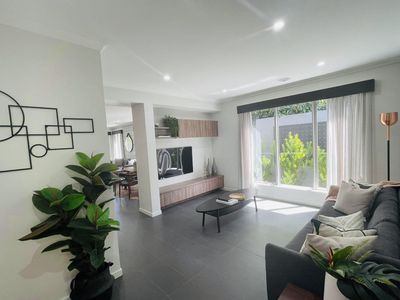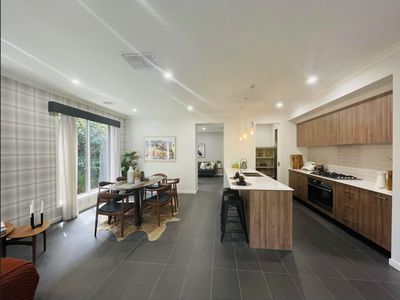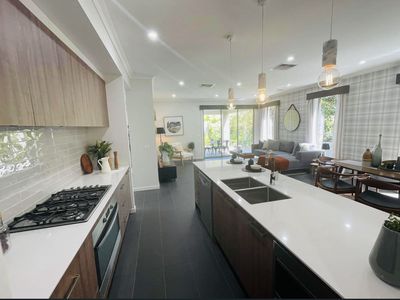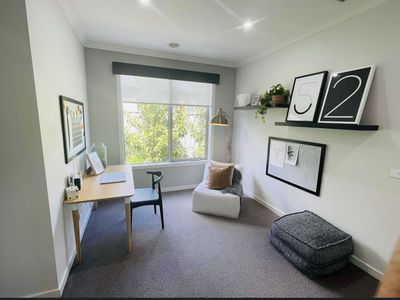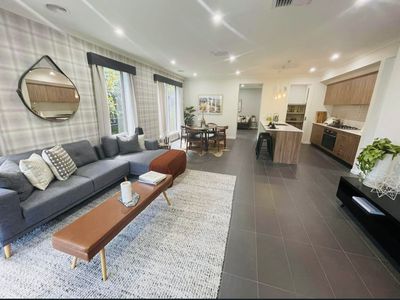8 Estate Agents proudly presents this brilliant opportunity to own this this Beautiful, modern single story house with wide frontage in the Heart of Aurora Estate in Wollert.
It includes 4 Bedrooms, a separate kid activity room, 2 living area and 2 garages. The property is located close to a range of convenient amenities.
The house was built on a huge block of land approx. 448m2 , this is the perfect opportunity for all home buyers and investors.
Main features of the house include:-
• 4 Bedrooms (three with WIR, one with BIR)
. Huge kitchen area WIP
• A big living area to enjoy your leisure time.
• Floor tiles in the common area and wet area
• Open plan kitchen with 900 appliances (includes cooktop, range hood) has extensive counter space and good size walk-in pantry for ample storage
• Multiple formal and informal living areas.
• A large study or home office
• Ducted heating and evaporative cooling for the different areas to provide comfort throughout the year.
• Down-lights throughout the house to brighten you up every day.
• Light-filled open plan family living and meals area
• Double garage with remote control .
• Beautifully landscaped Front Yard and backyards
• A big Alfresco for relaxing weekends.
• Big laundry area
Offering a great entertaining lifestyle, be greeted with wide entrance and a hotel style ensuite which features an oversized shower, his and hers basin with stone benchtops, a generous walk-in robe for all your fashion accessories, study nook, comfortable lounge, three more bedrooms with built in robes serviced by sparkling central bathroom, stylish kitchen with 900mm stainless steel appliances, 40 mm waterfall featured stone benchtop and butler's pantry which provides ample cupboard space. The natural light-filled separate living & dining areas effortlessly links up to the alfresco area accompanied by a low maintenance landscaped backyard.
Every creature comfort is on offer amongst sheer quality finishes, high ceilings, family sized laundry, ducted heating, evaporative cooling, floor to ceiling tiling in bathrooms, dishwasher, double remote garage with internal/external access, heating/cooling and timber floor, downlights throughout, security alarm and cameras, feature pendant lights and the list goes on!
PHOTO ID REQUIRED - Please contact the agent to arrange an appointment prior to arriving.
Due diligence checklist - http://www.consumer.vic.gov.au/duediligencechecklist
This document has been prepared to assist solely in the marketing of this property. While all care has been taken to ensure the information provided herein is correct, we do not take responsibility for any inaccuracies. Accordingly, all interested parties should make their own enquiries to verify the information.
For more information about this lot, contact one of our friendly agents below:
Sophie Li - 0467808888(English/Mandarin)
Kim Le - 0499769888(English/Vietnamese)
Features
- Ducted Heating
- Gas Heating
- Remote Garage
- Alarm System
- Dishwasher
- Floorboards






