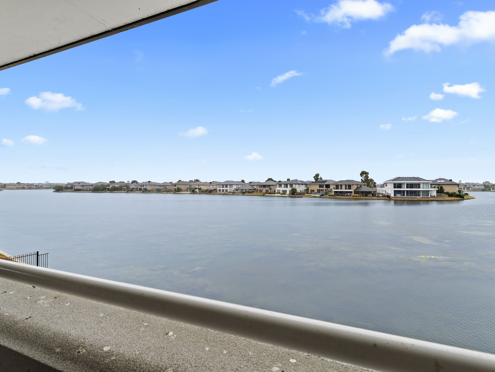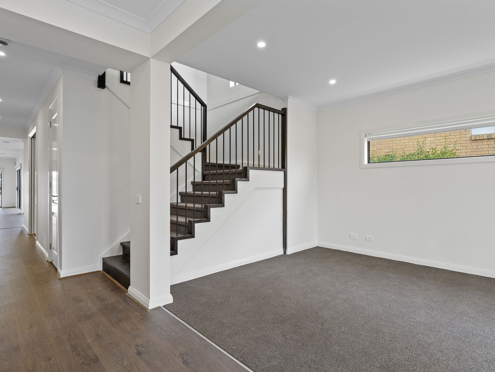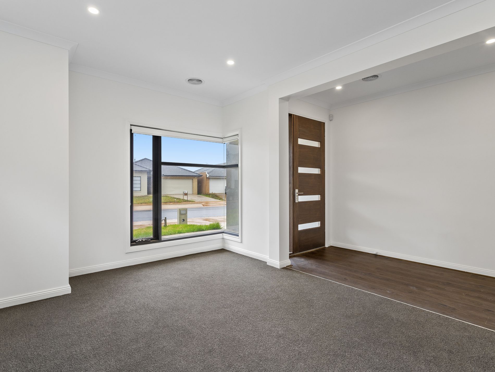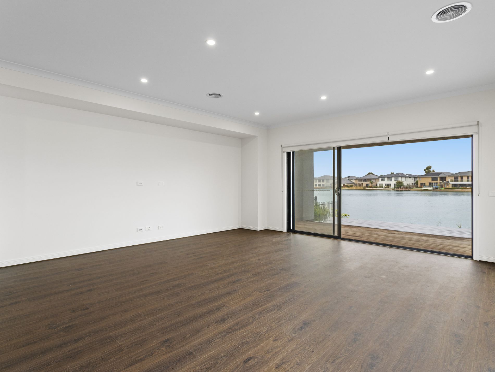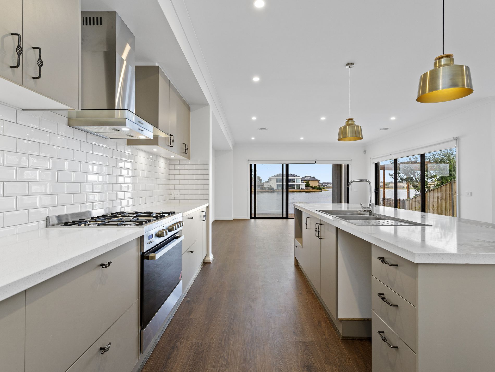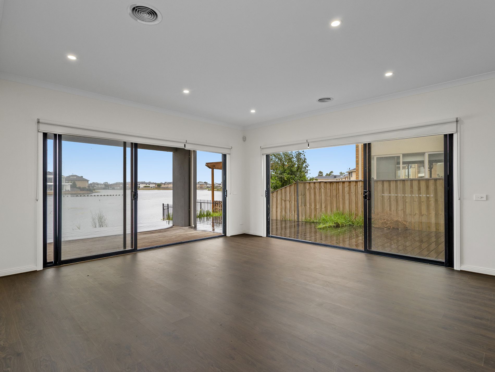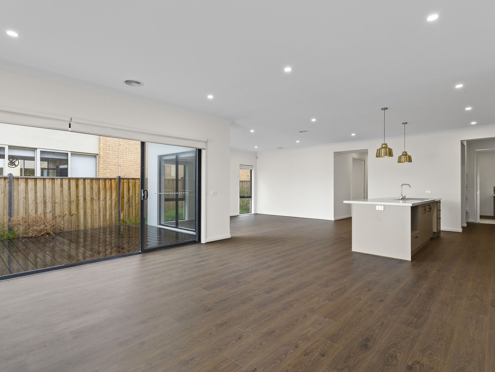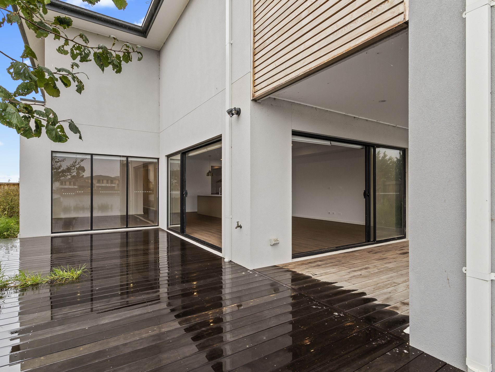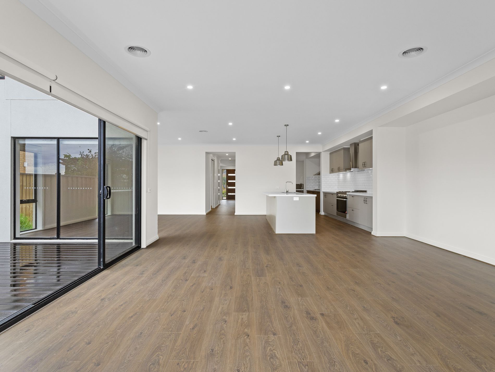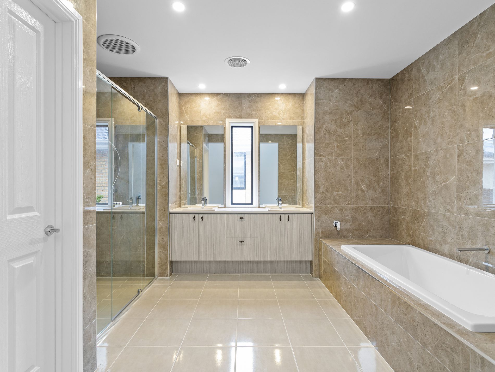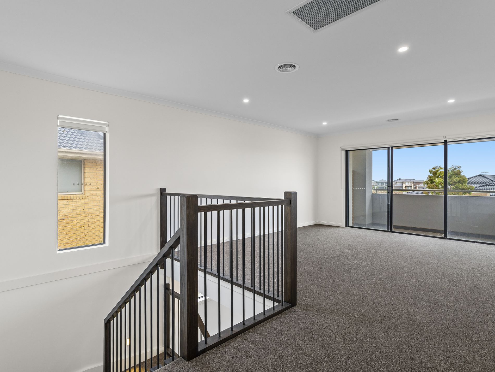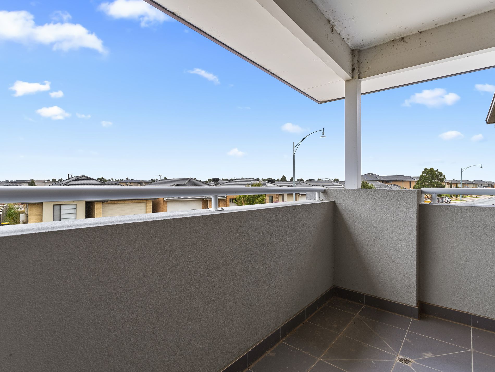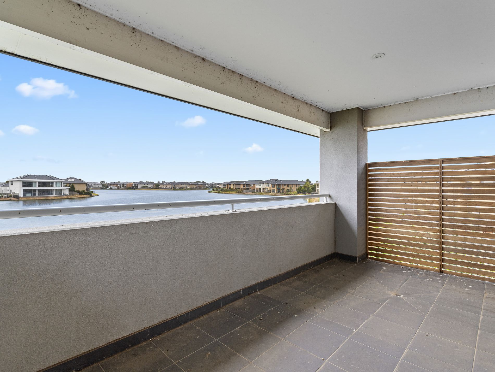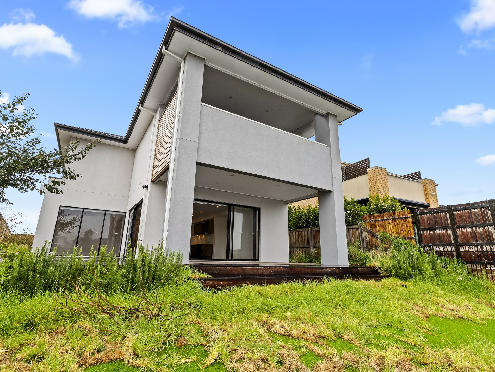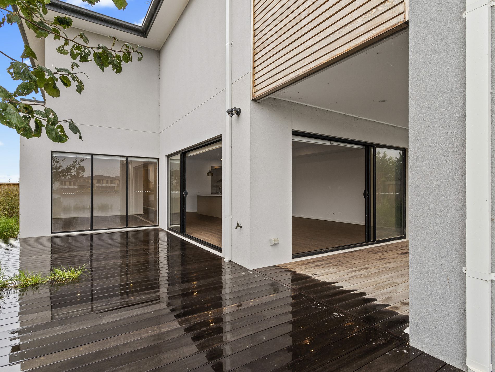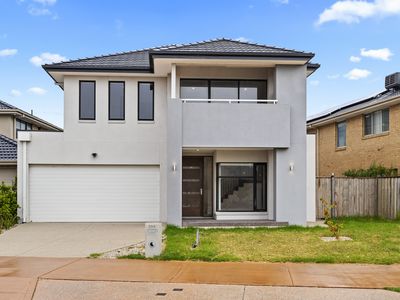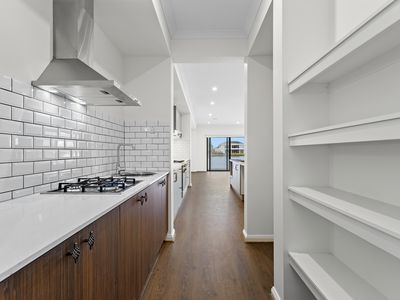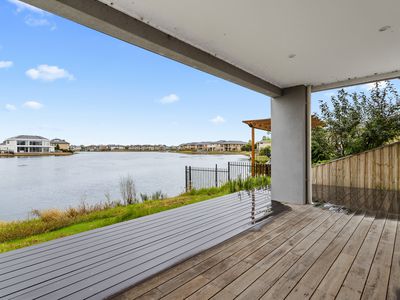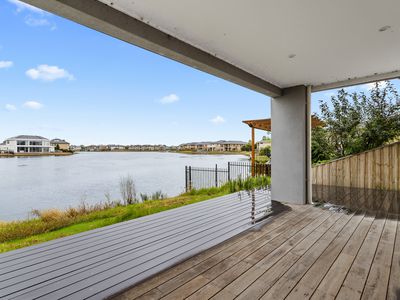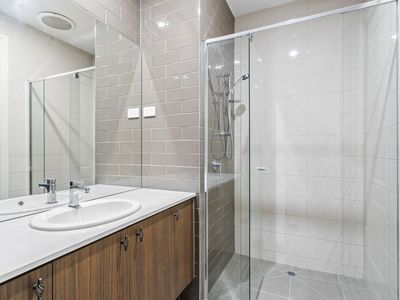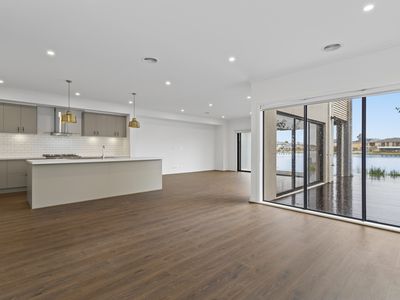205 Sanctuary Lakes South Boulevard Point Cook
8 Estate Agents proudly presents this brilliant opportunity to own this beautiful 4 bedroom home in a premium Sanctuary Lakes
Beautiful built by Metricon, this luxurious residence is a perfect mixture of quality excellence with opening deluxe living.
Nestled in the most vibrant Sanctuary Lakes of Point Cook, we are offering up a chance to access tranquil family living just 25kms from the CBD.
Well and truly catered with four bedrooms upstairs with a huge study and theater including two master in which is complete with generous walk in robe and luxurious ensuite with dual basins, oversized shower and oval bath. Bedroom two is also fitted with walk in robe and ensuite bathroom, whilst bedrooms three and four are also fitted with walk in robes and access to a semi-ensuite. Cooking enthusiasts will appreciate the well-appointed designer kitchen complete with stainless steel appliances including 900mm upright cooker, range hood, dishwasher, stone bench tops, large walk-in pantry and an abundance of storage throughout. Showcasing generous living areas spread over two light-filled levels that cater for formal and informal entertaining including formal lounge, central living hub comprising of open plan meals and family area with adjacent kitchen, rumpus or theatre room, study or home office option upon entry and upstairs retreat. Experience a fantastic integrated indoor and outdoor living experience with the alfresco entertaining area overlooking the lush and landscaped gardens, complete with a cubby house for the kid's with slide and play area. This space is perfect for year-round entertaining for the whole family! An expansive list of high-end appointments includes remote control double garage with internal access, ducted heating, refrigerated cooling, down lights, large separate laundry with storage, front and rear landscaped gardens, alarm system, quality window furnishings and much, much more!
Located about 22 km from Melbourne's CBD in Sanctuary Lakes with estate security monitoring, this home is a short walk to nearby open space with walking tracks and wetlands and a short walk to the Sanctuary Lakes Shopping Centre with various shopping and dining options.
Located about 22 km from Melbourne's CBD in Sanctuary Lakes with estate security monitoring, this home is a short walk to nearby open space with walking tracks and wetlands and a short walk to the Sanctuary Lakes Shopping Centre with various shopping and dining options.
Please contact your friendly agents
Sophie Li 0467808888 (English-Chinese)
Kim Le on 0499769888 (English-Vietnamese)
Link for Due Diligence Checklist: http://www.consumer.vic.gov.au/duediligencechecklist
DISCLAIMER: All stated dimensions are approximate only. Particulars given are for general information only and do not constitute any representation on the part of the vendor or agent
Features
- Air Conditioning
- Ducted Heating
- Balcony
- Deck
- Fully Fenced
- Outdoor Entertainment Area
- Remote Garage
- Secure Parking
- Shed
- Built-in Wardrobes
- Dishwasher
- Floorboards
- Study


